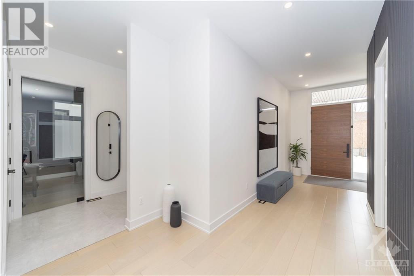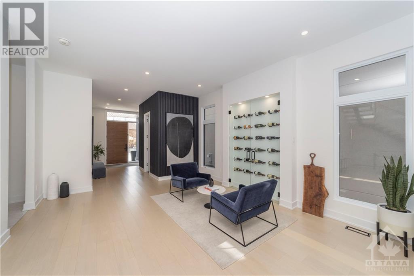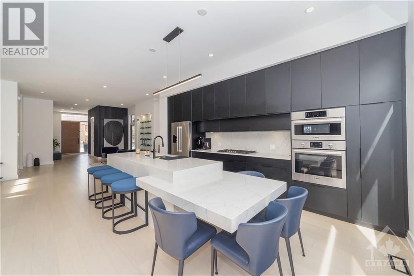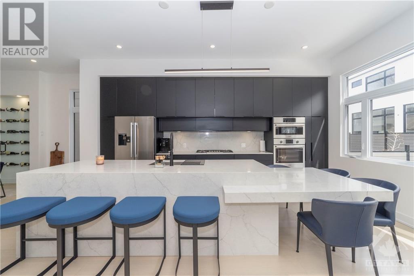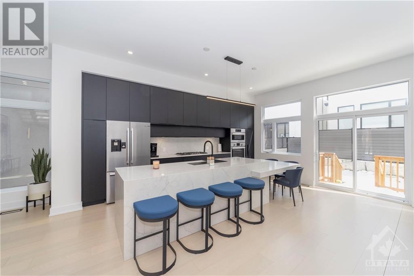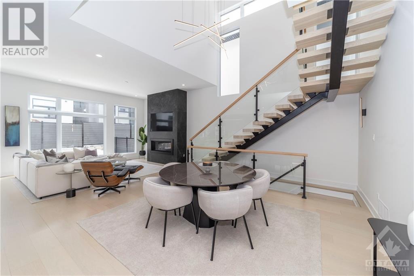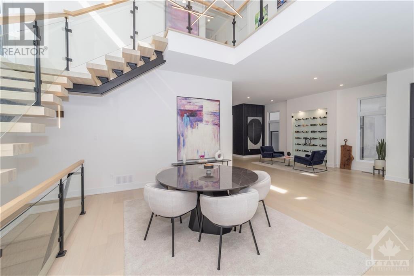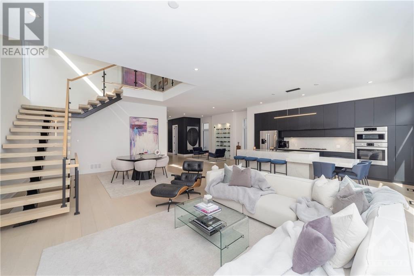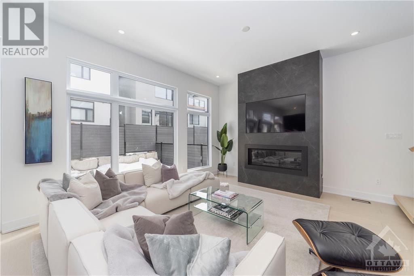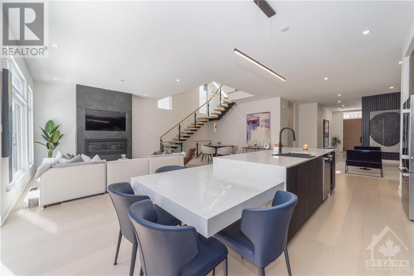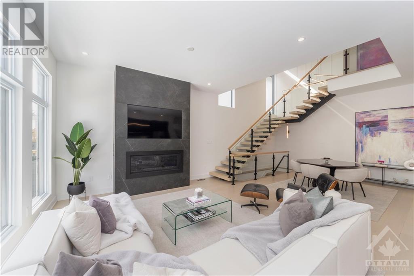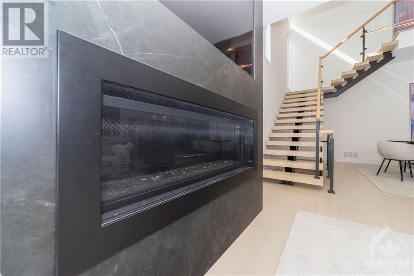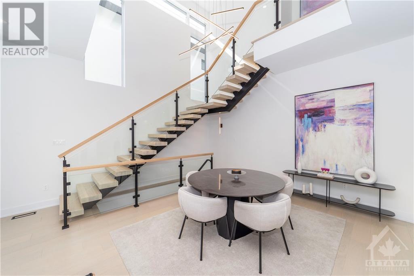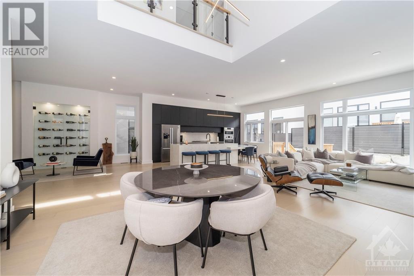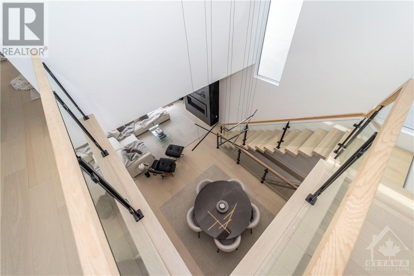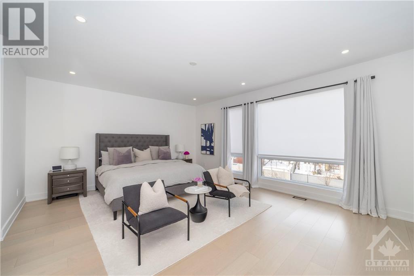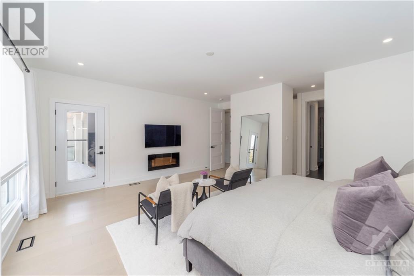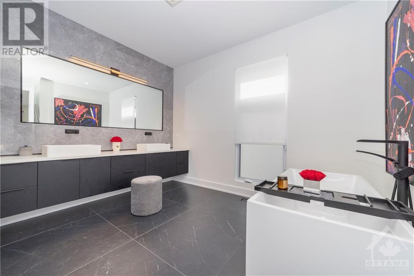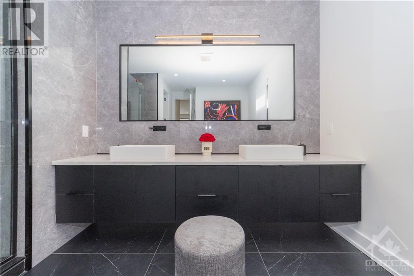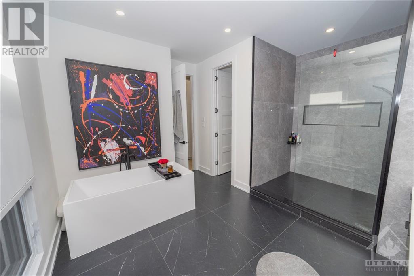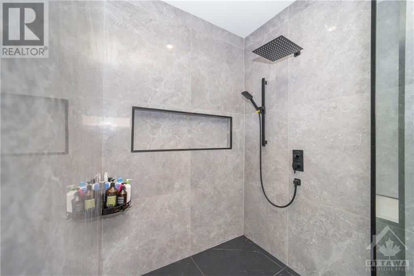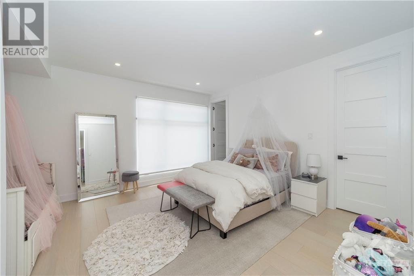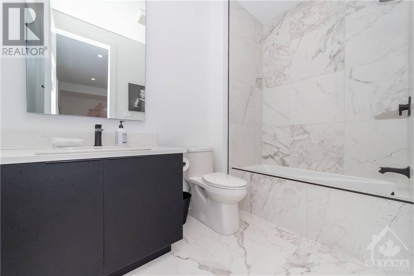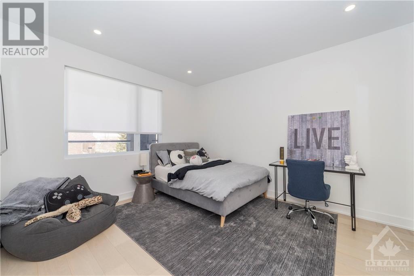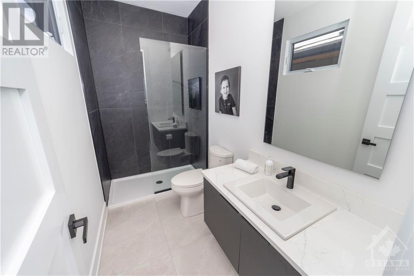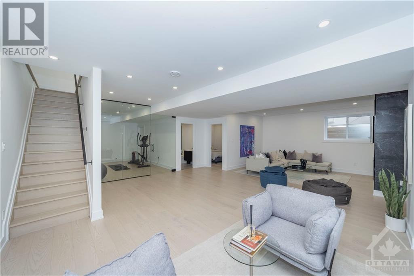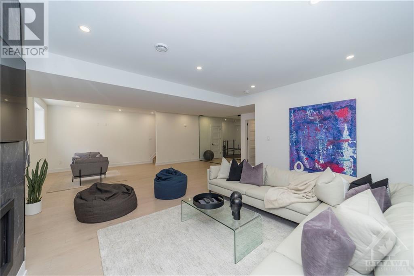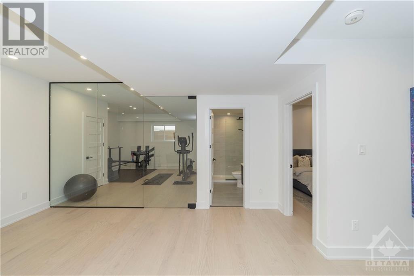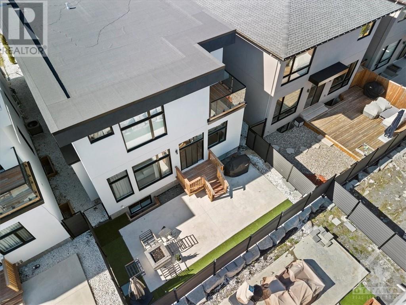28 WITHERSPOON CRESCENT
Ottawa, Ontario K2K3L6
$1,750,000
ID# 1388467
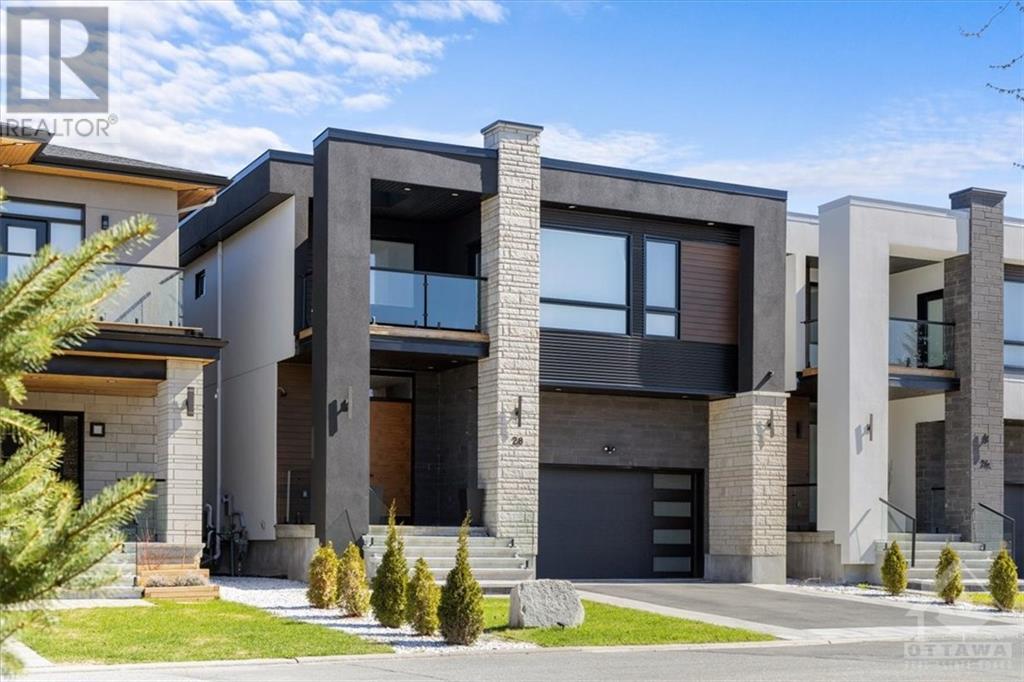
| Bathroom Total | 6 |
| Bedrooms Total | 5 |
| Half Bathrooms Total | 1 |
| Year Built | 2021 |
| Cooling Type | Central air conditioning |
| Flooring Type | Hardwood, Tile |
| Heating Type | Forced air |
| Heating Fuel | Natural gas |
| Stories Total | 2 |
| Primary Bedroom | Second level | 19'0" x 15'11" |
| 5pc Ensuite bath | Second level | Measurements not available |
| Bedroom | Second level | 14'10" x 14'6" |
| 4pc Ensuite bath | Second level | Measurements not available |
| Bedroom | Second level | 12'1" x 11'5" |
| 4pc Ensuite bath | Second level | Measurements not available |
| Bedroom | Second level | 13'3" x 11'5" |
| 4pc Ensuite bath | Second level | Measurements not available |
| Laundry room | Second level | Measurements not available |
| Family room | Lower level | 29'0" x 26'0" |
| Bedroom | Lower level | 16'0" x 10'0" |
| 3pc Bathroom | Lower level | Measurements not available |
| Foyer | Main level | 9'4" x 6'0" |
| Living room | Main level | 21'8" x 14'6" |
| Dining room | Main level | 21'8" x 14'6" |
| Den | Main level | 10'11" x 9'4" |
| Kitchen | Main level | 16'0" x 10'0" |
| Great room | Main level | 20'5" x 15'8" |
Courtesy of RE/MAX ABSOLUTE REALTY INC.
Listed on: April 25, 2024
On market: 22 days


