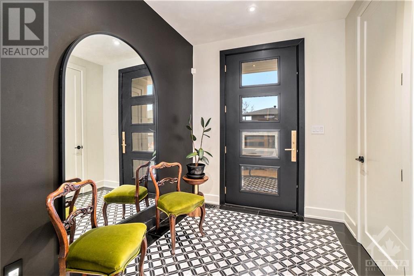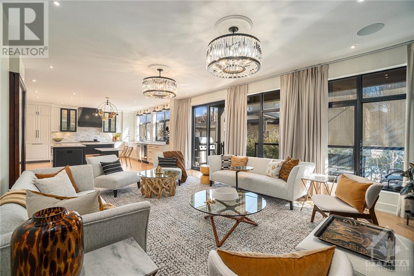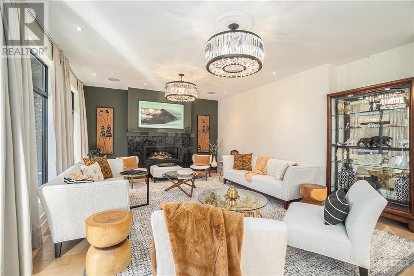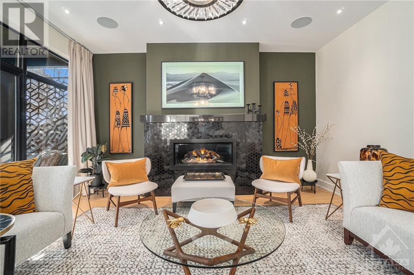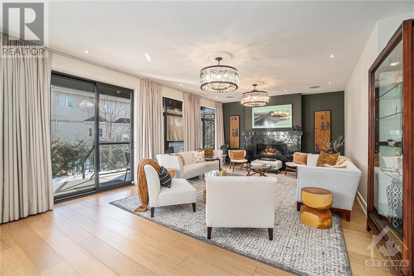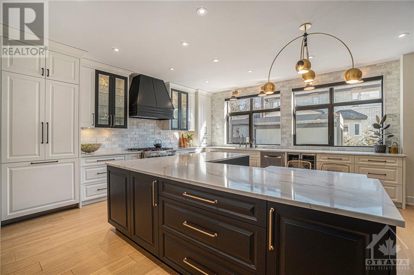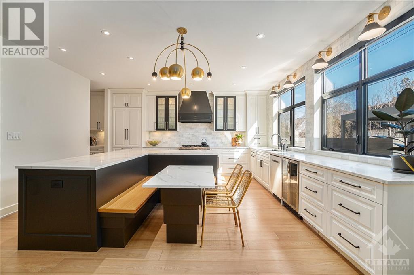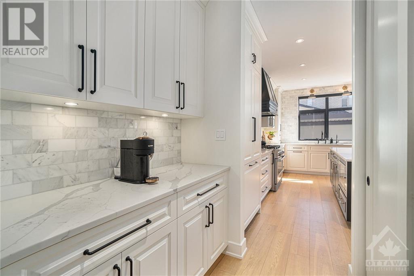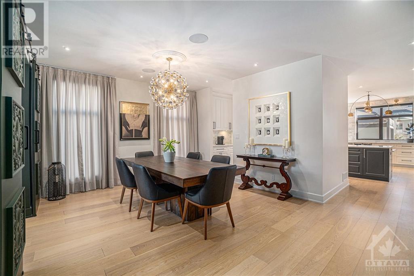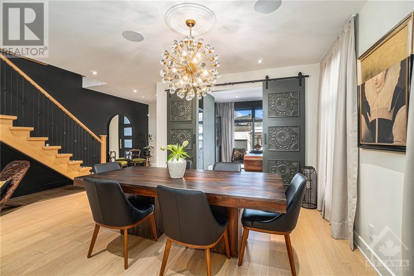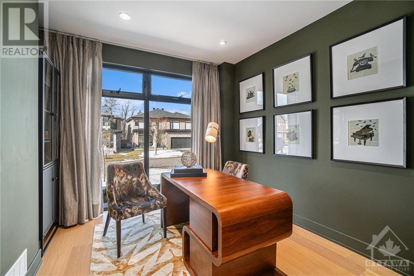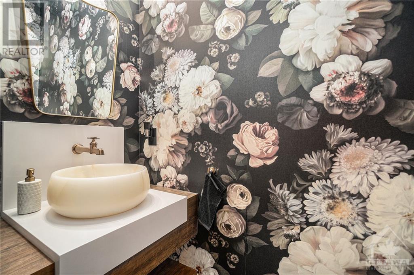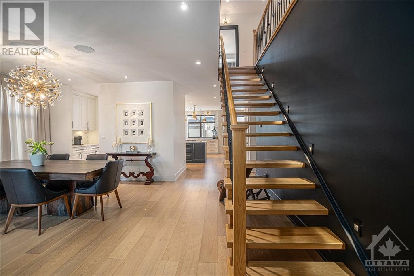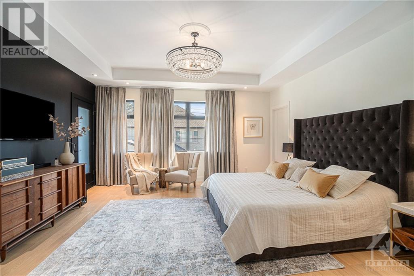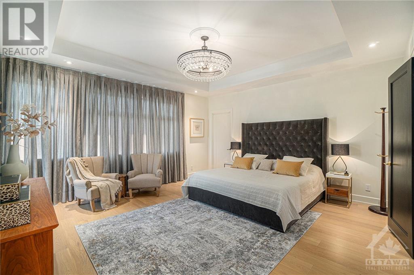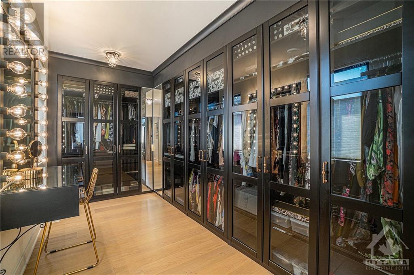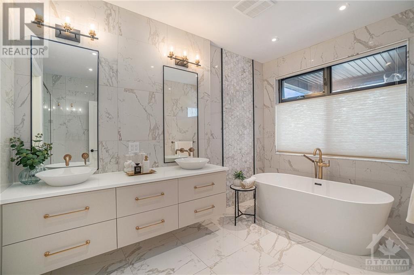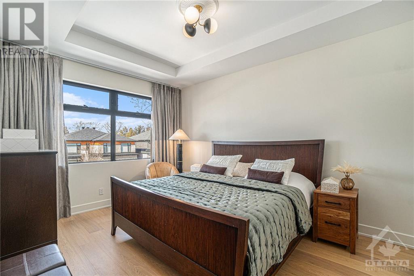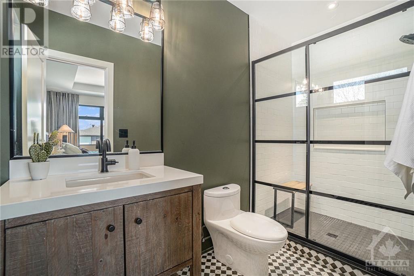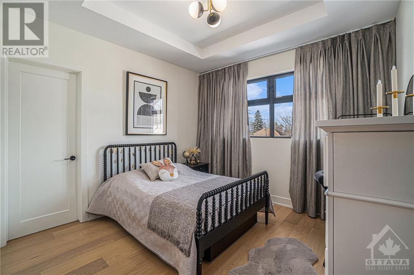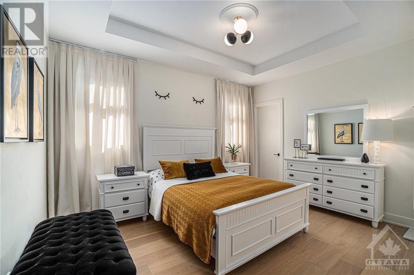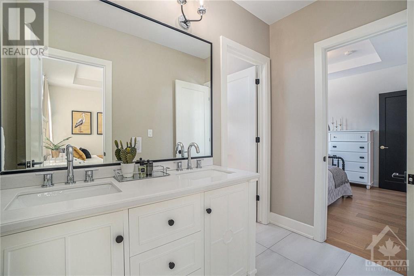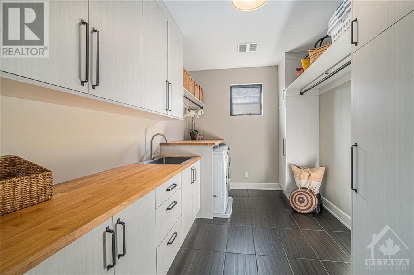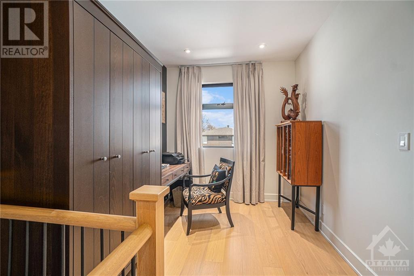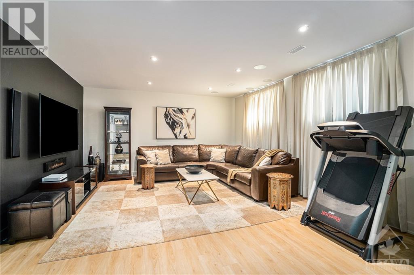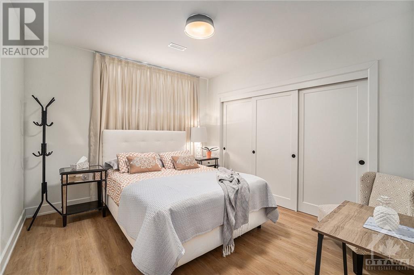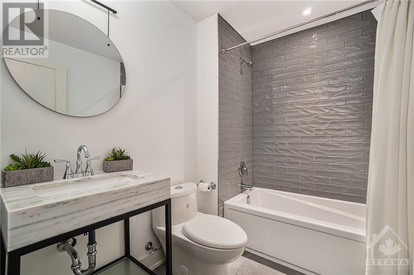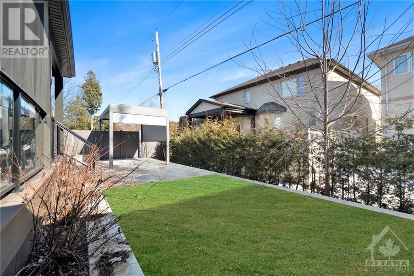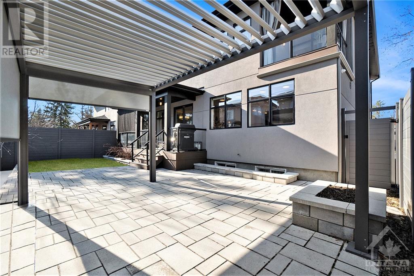62 ST CLAIRE AVENUE
Ottawa, Ontario K2G2A4
$1,995,000
ID# 1389661
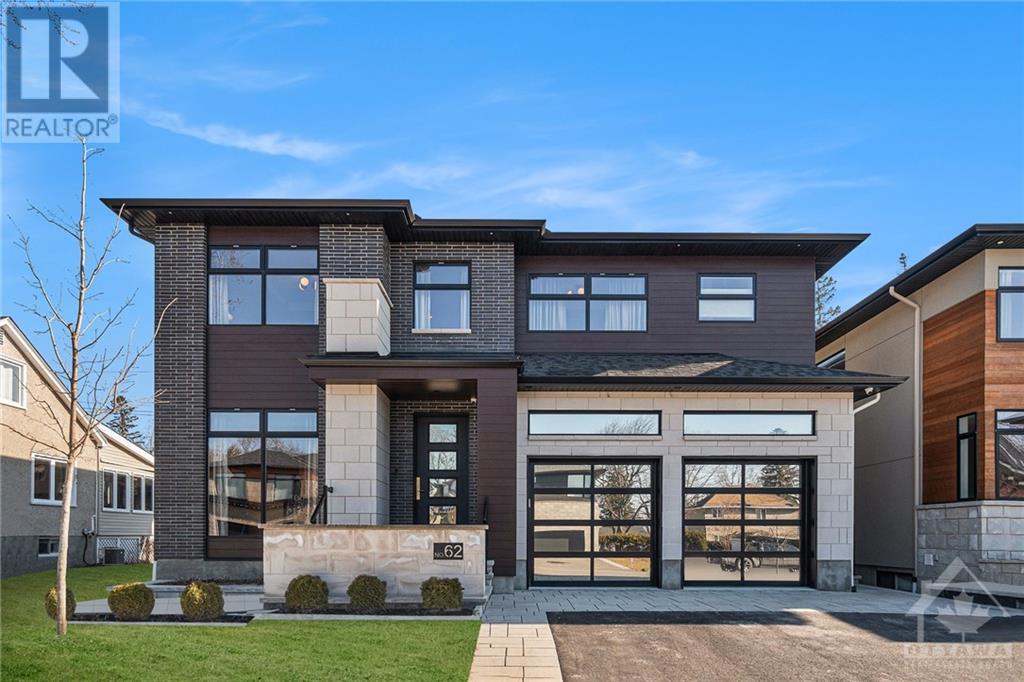
| Bathroom Total | 5 |
| Bedrooms Total | 6 |
| Half Bathrooms Total | 1 |
| Year Built | 2019 |
| Cooling Type | Central air conditioning |
| Flooring Type | Hardwood, Tile |
| Heating Type | Forced air |
| Heating Fuel | Natural gas |
| Stories Total | 2 |
| Primary Bedroom | Second level | 16'3" x 15'10" |
| Other | Second level | 15'9" x 8'0" |
| 5pc Ensuite bath | Second level | Measurements not available |
| Other | Second level | 7'9" x 9'0" |
| Bedroom | Second level | 16'1" x 10'11" |
| 3pc Ensuite bath | Second level | Measurements not available |
| Bedroom | Second level | 11'0" x 10'8" |
| Other | Second level | Measurements not available |
| Bedroom | Second level | 14'2" x 11'2" |
| Other | Second level | Measurements not available |
| Full bathroom | Second level | Measurements not available |
| Laundry room | Second level | 15'9" x 8'6" |
| Family room | Basement | 17'0" x 16'5" |
| Kitchen | Basement | 16'2" x 14'3" |
| Bedroom | Basement | 11'10" x 11'3" |
| Bedroom | Basement | 11'10" x 10'5" |
| Other | Basement | Measurements not available |
| 3pc Bathroom | Basement | Measurements not available |
| Utility room | Basement | Measurements not available |
| Living room | Main level | 20'1" x 16'4" |
| Dining room | Main level | 20'2" x 13'4" |
| Kitchen | Main level | 20'5" x 16'9" |
| Pantry | Main level | 6'3" x 5'3" |
| Office | Main level | 10'11" x 10'3" |
| Partial bathroom | Main level | Measurements not available |
| Foyer | Main level | Measurements not available |
Courtesy of EXP REALTY
Listed on: May 02, 2024
On market: 16 days


